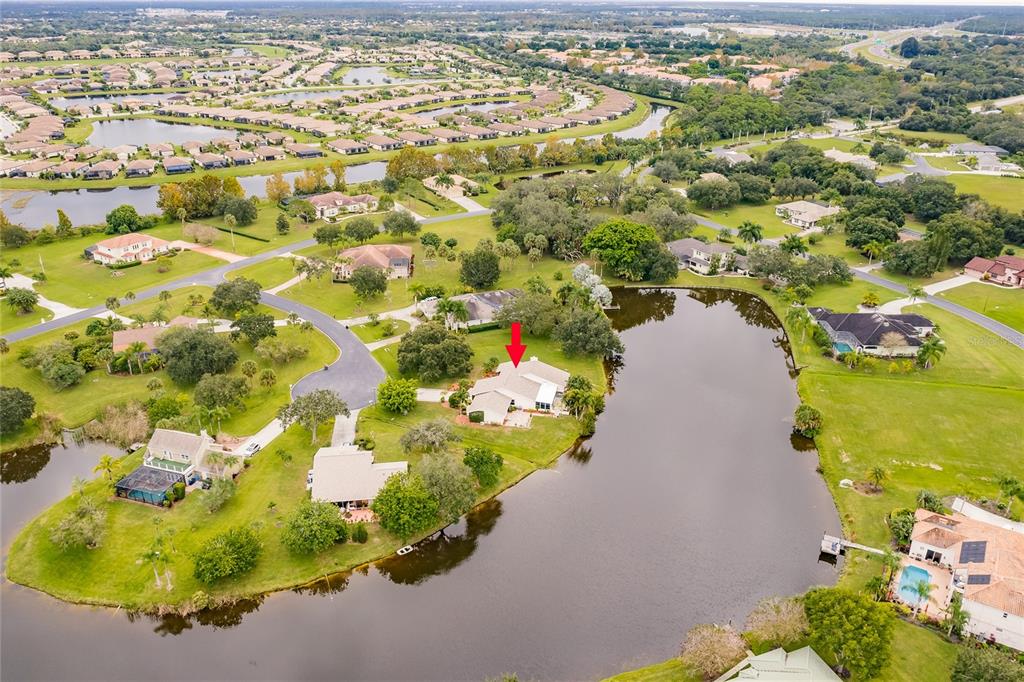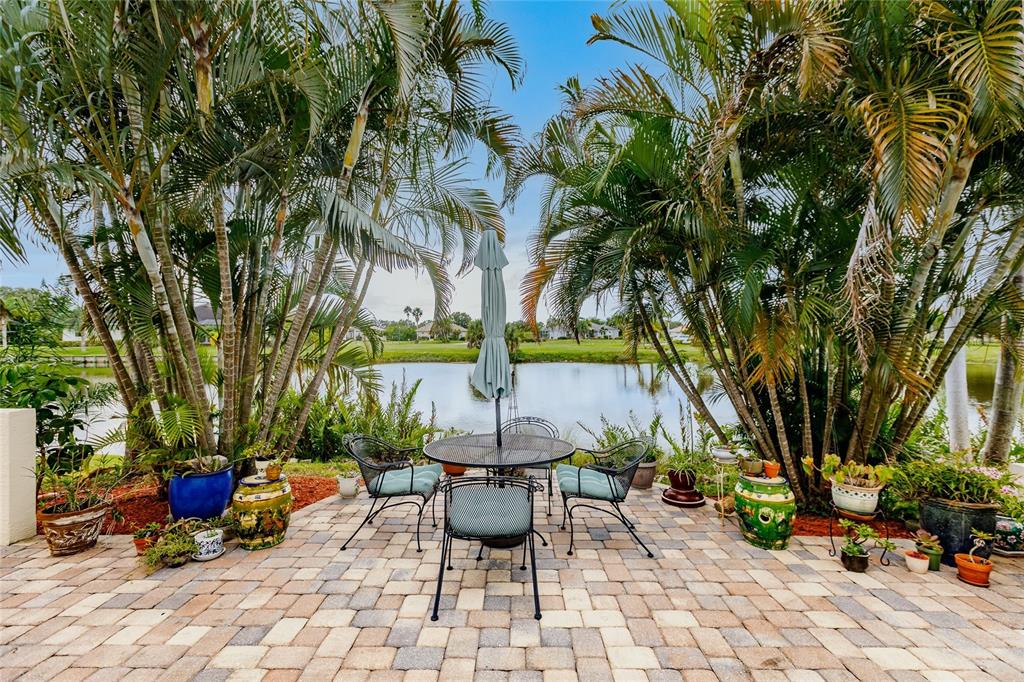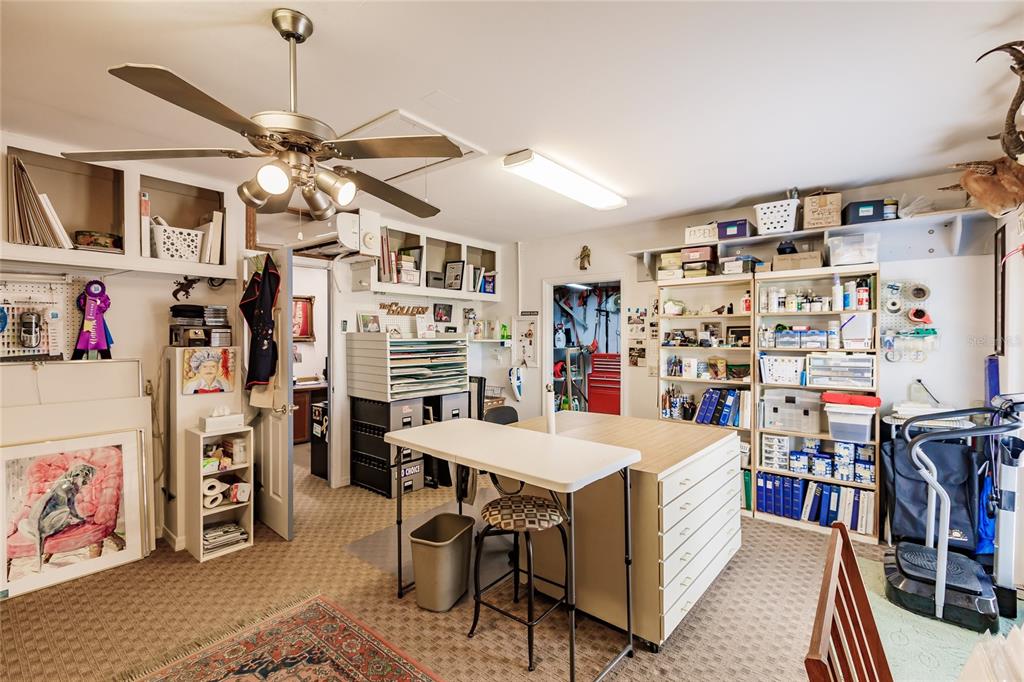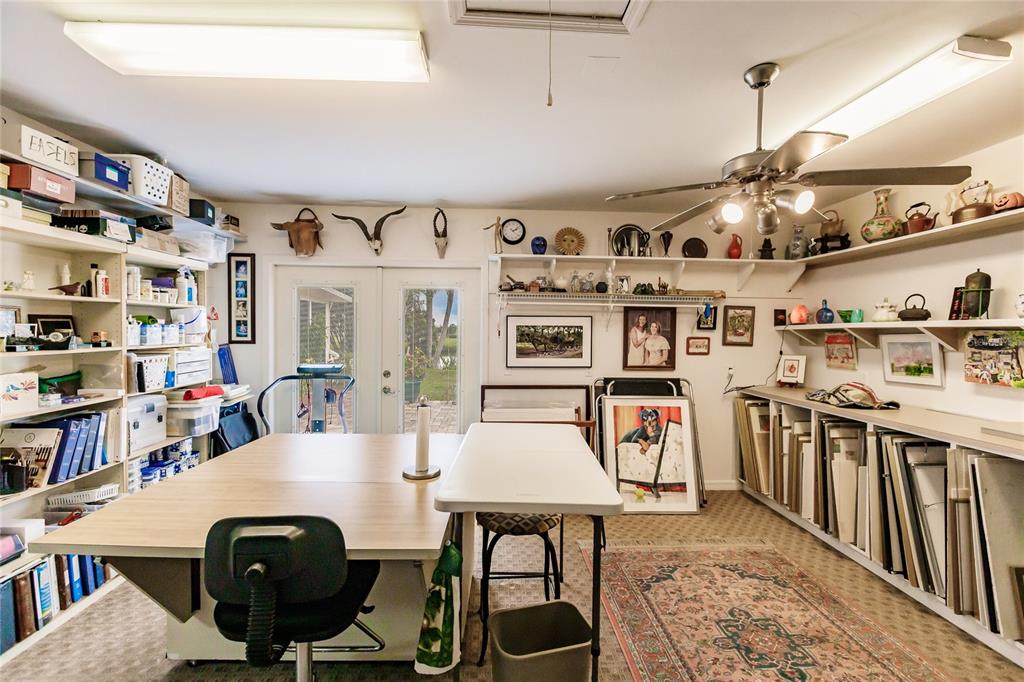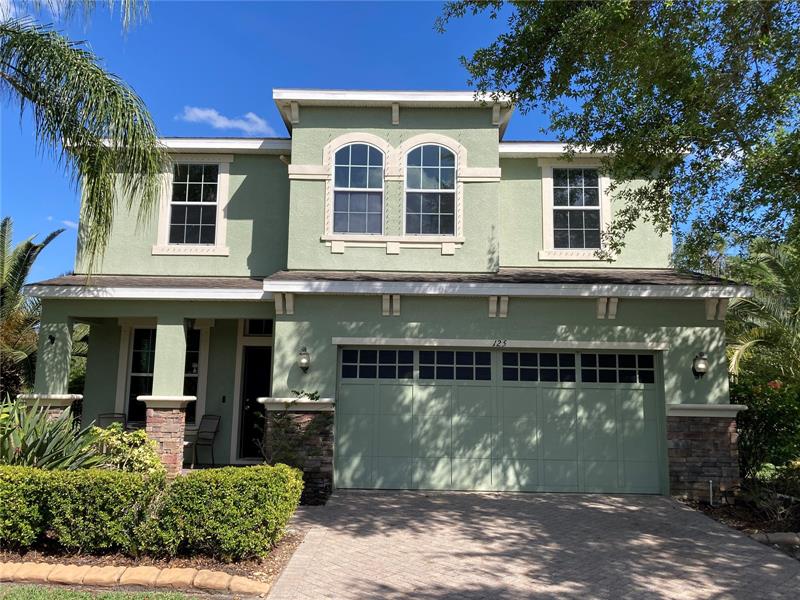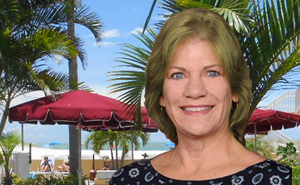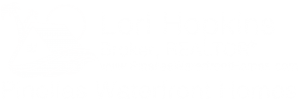6193 9th Ave Cir Ne, Bradenton
$749,000- Association Amenities: Gated
- Community Features: Deed Restrictions,Fishing,Gated Community,Golf Carts OK,Water Access,Waterfront
Property Details
- Est. SqFt: 2843.00
- Building Area Total: 3349
- Baths Full: 2
- Architectural Style: Traditional
- Parcel Number: 1101004453
- Property Sub Type: Single Family Residence
- Total Acreage: 1 to less than 2
- View: Water
Interior Features
- Interior Features: Ceiling Fans(s),Crown Molding,Eating Space In Kitchen,High Ceiling(s),Kitchen/Family Room Combo,Master Bedroom Main Floor,Open Floorplan,Skylight(s),Solid Surface Counters,Walk-In Closet(s),Window Treatments
- Additional Rooms: Attic,Breakfast Room Separate,Den/Library/Office,Florida Room,Formal Dining Room Separate
- Appliances: Built-In Oven,Convection Oven,Cooktop,Dishwasher,Disposal,Dryer,Electric Water Heater,Exhaust Fan,Microwave,Range Hood,Refrigerator,Washer
- Fireplace Features: Family Room,Wood Burning
- Flooring: Carpet,Ceramic Tile,Wood
- Furnished: Furnished Or Unfurnished
- Laundry Features: In Garage
- Room Count: 12
- Security Features: Gated Community,Security Gate,Smoke Detector(s)
- Window Features: Blinds,Drapes,Insulated Windows
Exterior Features
- Exterior Features: French Doors,Rain Gutters
- Construction Materials: Block,Stucco
- Cooling: Central Air
- Direction Faces: East
- Foundation Details: Slab
- Garage Dimensions: 21×27
- Garage Spaces: 3
- Heating: Central,Electric
- Lot Features: Cul-De-Sac,Flood Insurance Required,FloodZone,Level/Flat,Near Golf Course,Near Public Transit,Oversized Lot,Street Dead-End,Street Paved,Street Private,Unincorporated
- Lot Size Acres: 1
- Lot Size Sq.Ft: 43952
- Parking Features: Driveway,Garage Door Opener,Golf Cart Garage,Golf Cart Parking,Ground Level,Off Street,On Street,Split Garage
- Patio And Porch Features: Patio
- Roof: Shingle
- Sewer: Septic Tank
- Utilities: Cable Available,Electricity Connected,Fire Hydrant,Street Lights
- Vegetation: Mature Landscaping,Oak Trees,Trees/Landscaped
- Water Access: Brackish Water,Lake
- Water View: Lake
- Waterfront Features: Lake
- Waterfront Feet Total: 271
Financial Information
- Association Fee: 1500
- Association Fee Frequency: Annually
- Association Fee Requirement: Required
- Days On Market: 117
- Flood Zone Code: AE
- Monthly HOA Amount: 125
- OriginalListPrice: 800000
- Pets Allowed: Yes
- Tax Annual Amount: 3841
- Tax Year: 2021
- Zoning: RSF1/CH
This Listing is Courtesy of: CONCORDIA REALTY LLC.
Disclaimer: All listing information is deemed reliable but not guaranteed and should be independently verified through personal inspection by appropriate professionals. Listings displayed on this website may be subject to prior sale or removal from sale; availability of any listing should always be independently verified.
Disclaimer: All listing information is deemed reliable but not guaranteed and should be independently verified through personal inspection by appropriate professionals. Listings displayed on this website may be subject to prior sale or removal from sale; availability of any listing should always be independently verified.
Listing information is provided for consumer personal, non-commercial use, solely to identify potential properties for potential purchase; all other use is strictly prohibited and may violate relevant federal and state law.
This listing data is updated on a daily basis. Some properties which appear for sale on this web site may subsequently have sold and may no longer be available.
This MLS® Was Updated (-Minutes) Ago.
Similar Listings
275 TIERRA VERDE WAY
532601.002
This modernly designed 5 Bedroom, 3 bathroom, 2 story home with Low HO
This modernly designed 5 Bedroom, 3 bathroom, 2 story home with Low HO
$574,900
8819 RIVER PRESERVE DR
432222.002
If you are looking for a property that checks off all of your boxes…
If you are looking for a property that checks off all of your boxes…
$849,999
125 PEONY CT
543330.002
The home every family has been looking for! This 5 bedroom, 3.5 bathr
The home every family has been looking for! This 5 bedroom, 3.5 bathr
$789,900



