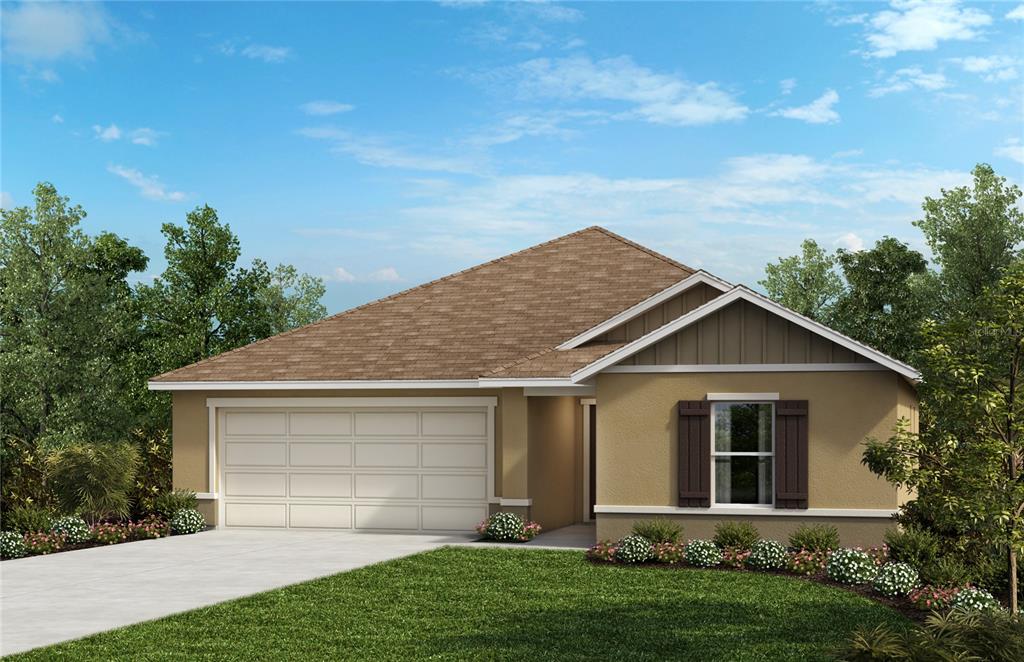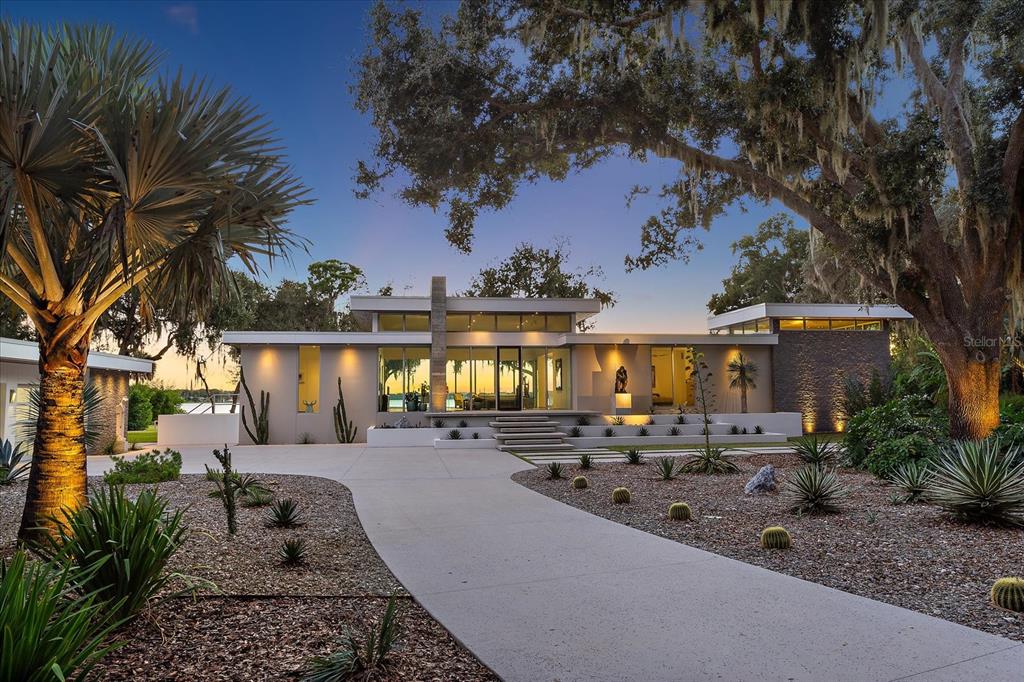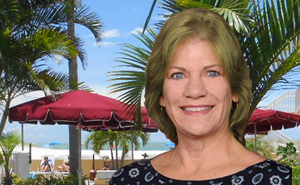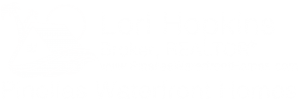909 Cambridge Dr, Winter Haven
$315,090- Community Features: Park,Playground,Pool
- Property Condition: Under Construction
Property Details
- Est. SqFt: 1491.00
- Building Area Total: 1926
- Baths Full: 2
- Architectural Style: Florida
- New Construction Y/N: 1
- Parcel Number: 26-28-02-522103-002650
- Property Sub Type: Single Family Residence
- Total Acreage: 0 to less than 1/4
Interior Features
- Interior Features: Kitchen/Family Room Combo,Master Bedroom Main Floor,Open Floorplan,Stone Counters,Thermostat,Walk-In Closet(s)
- Additional Rooms: Great Room,Inside Utility
- Appliances: Dishwasher,Disposal,Electric Water Heater,Exhaust Fan,Microwave,Range,Refrigerator
- Flooring: Carpet,Ceramic Tile
- Furnished: Unfurnished
- Green Energy Efficient: Appliances,HVAC,Insulation,Lighting,Thermostat,Water Heater,Windows
- Green Indoor Air Quality: Air Filters MERV 10+,No/Low VOC Cabinets/Counters,No/Low VOC Flooring,No/Low VOC Paint/Finish
- Laundry Features: Inside
- Room Count: 4
- Security Features: Smoke Detector(s)
- Window Features: ENERGY STAR Qualified Windows
Exterior Features
- Exterior Features: Irrigation System,Lighting,Sidewalk,Sliding Doors
- Construction Materials: Block
- Cooling: Central Air
- Direction Faces: Northwest
- Foundation Details: Slab
- Garage Dimensions: 20×21
- Garage Spaces: 2
- Green Landscaping: Fl. Friendly/Native Landscape
- Green Water Conservation: Low-Flow Fixtures
- Heating: Central,Electric,Exhaust Fans,Heat Pump
- Lot Size Dimensions: 50×110
- Lot Size Sq.Ft: 5500
- Parking Features: Driveway,Garage Door Opener
- Patio And Porch Features: Patio
- Roof: Shingle
- Sewer: Public Sewer
- Utilities: Cable Available,Electricity Connected,Phone Available,Public,Sewer Connected,Water Connected
Financial Information
- Additional Lease Restrictions: See on site Sales Agent and review community CC & R’s for any lease terms and restrictions, as well as buyers financing may have additional restrictions.
- Association Fee: 154
- Association Fee Frequency: Annually
- Association Fee Includes: Common Area Taxes,Community Pool
- Association Fee Requirement: Required
- Days On Market: 32
- Flood Zone Code: X
- Monthly HOA Amount: 13
- OriginalListPrice: 307090
- Pets Allowed: Yes
- Tax Annual Amount: 3750
- Tax Other Annual Assessment Amount: 2111
- Tax Year: 2022
- Zoning: RES
This Listing is Courtesy of: MERITAGE HOMES OF FL REALTY.
Disclaimer: All listing information is deemed reliable but not guaranteed and should be independently verified through personal inspection by appropriate professionals. Listings displayed on this website may be subject to prior sale or removal from sale; availability of any listing should always be independently verified.
Disclaimer: All listing information is deemed reliable but not guaranteed and should be independently verified through personal inspection by appropriate professionals. Listings displayed on this website may be subject to prior sale or removal from sale; availability of any listing should always be independently verified.
Listing information is provided for consumer personal, non-commercial use, solely to identify potential properties for potential purchase; all other use is strictly prohibited and may violate relevant federal and state law.
This listing data is updated on a daily basis. Some properties which appear for sale on this web site may subsequently have sold and may no longer be available.
This MLS® Was Updated (-Minutes) Ago.
Similar Listings
746 SARNER PASS WAY
321541.002
Under Construction. This charming home is sure to impress with volume
Under Construction. This charming home is sure to impress with volume
$351,611
627 RIDGE TER #627
321073.002
Not to often does a move-in ready condo is in the Winter Ridge Communi
Not to often does a move-in ready condo is in the Winter Ridge Communi
$157,000






