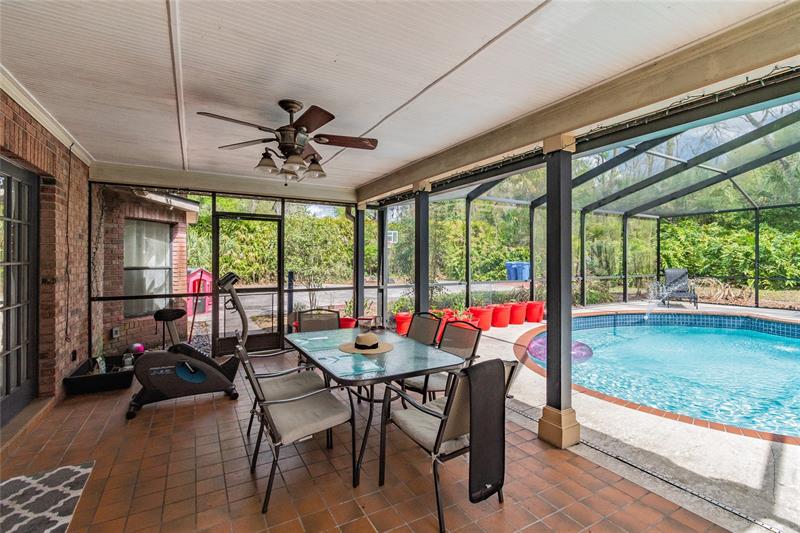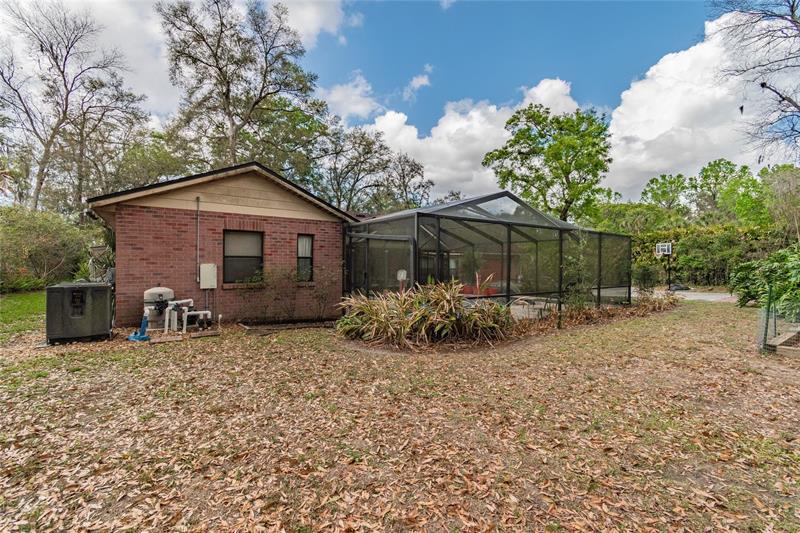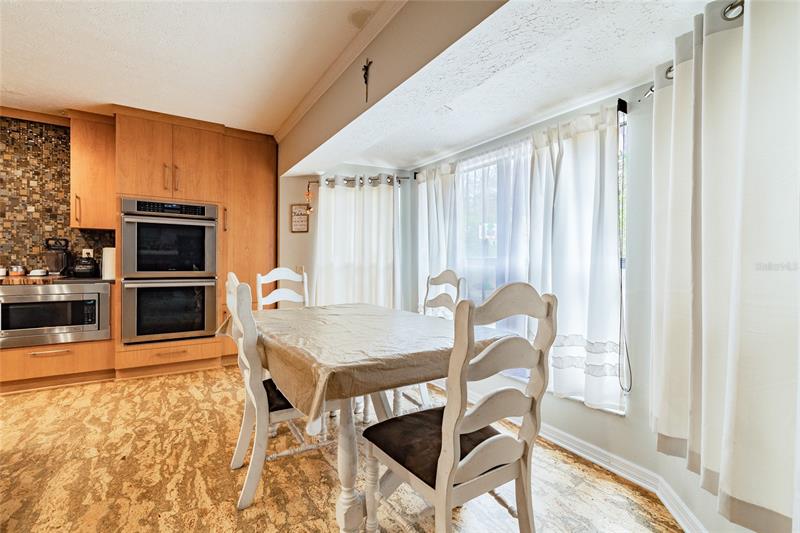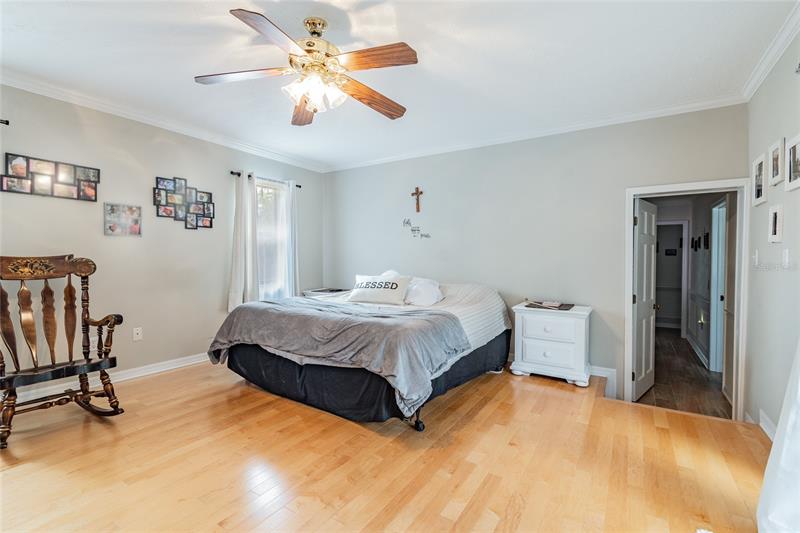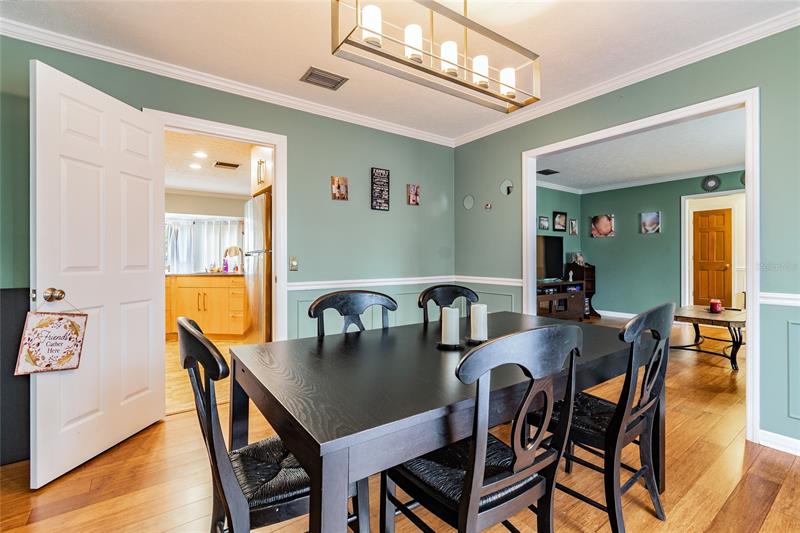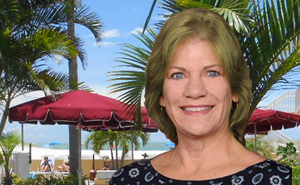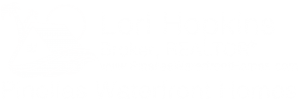Property Details
- Est. SqFt: 2612.00
- Building Area Total: 3439
- Baths Full: 3
- Baths Half: 1
- Parcel Number: U-14-30-20-2QJ-000004-00003.0
- Property Sub Type: Single Family Residence
- Total Acreage: 1/4 to less than 1/2
Interior Features
- Interior Features: Ceiling Fans(s),Crown Molding,Eating Space In Kitchen,Kitchen/Family Room Combo,Solid Surface Counters,Thermostat,Walk-In Closet(s),Window Treatments
- Additional Rooms: Attic,Family Room
- Appliances: Convection Oven,Cooktop,Dishwasher,Electric Water Heater,Microwave,Range Hood,Refrigerator,Washer
- Fireplace Features: Family Room,Wood Burning
- Flooring: Bamboo,Carpet,Ceramic Tile,Cork,Laminate,Tile
- Furnished: Unfurnished
- Laundry Features: Inside,Laundry Room
- Room Count: 4
- Security Features: Smoke Detector(s)
Exterior Features
- Exterior Features: French Doors
- Construction Materials: Brick,Stucco
- Cooling: Central Air,Zoned
- Direction Faces: West
- Foundation Details: Slab
- Garage Spaces: 2
- Heating: Heat Pump
- Lot Features: Sidewalk
- Lot Size Sq.Ft: 20224
- Parking Features: Driveway,Garage Door Opener,Garage Faces Rear,Off Street,Parking Pad
- Patio And Porch Features: Covered,Patio,Porch,Screened
- Pool Features: Gunite,Heated,In Ground,Lighting,Screen Enclosure
- Roof: Shingle
- Sewer: Septic Tank
- Stories Total: 1
- Utilities: Cable Connected,Electricity Connected,Propane,Public,Street Lights,Water Connected
Financial Information
- Association Fee Requirement: None
- Days On Market: 8
- Flood Zone Code: X
- OriginalListPrice: 500000
- Pets Allowed: Yes
- Tax Annual Amount: 7352
- Tax Year: 2021
- Zoning: RSC-3
This Listing is Courtesy of: ARRICO REALTY & PROPERTY MGMT..
Disclaimer: All listing information is deemed reliable but not guaranteed and should be independently verified through personal inspection by appropriate professionals. Listings displayed on this website may be subject to prior sale or removal from sale; availability of any listing should always be independently verified.
Disclaimer: All listing information is deemed reliable but not guaranteed and should be independently verified through personal inspection by appropriate professionals. Listings displayed on this website may be subject to prior sale or removal from sale; availability of any listing should always be independently verified.
Listing information is provided for consumer personal, non-commercial use, solely to identify potential properties for potential purchase; all other use is strictly prohibited and may violate relevant federal and state law.
This listing data is updated on a daily basis. Some properties which appear for sale on this web site may subsequently have sold and may no longer be available.
This MLS® Was Updated (-Minutes) Ago.
Similar Listings
508 W LUMSDEN RD
321224.002
Commercial potential in the Heart of Brandon Close to medical offices
Commercial potential in the Heart of Brandon Close to medical offices
$425,000
920 BUCK CT
21998.002
Come and take a look at this 2 bedroom, 1 bathroom townhome in the Buc
Come and take a look at this 2 bedroom, 1 bathroom townhome in the Buc
$184,900
3002 BRYAN RD
476790.002
CENTRAL BRANDON DREAM HOME – one of a kind – just minutes from Tam
CENTRAL BRANDON DREAM HOME – one of a kind – just minutes from Tam
$3,899,000


