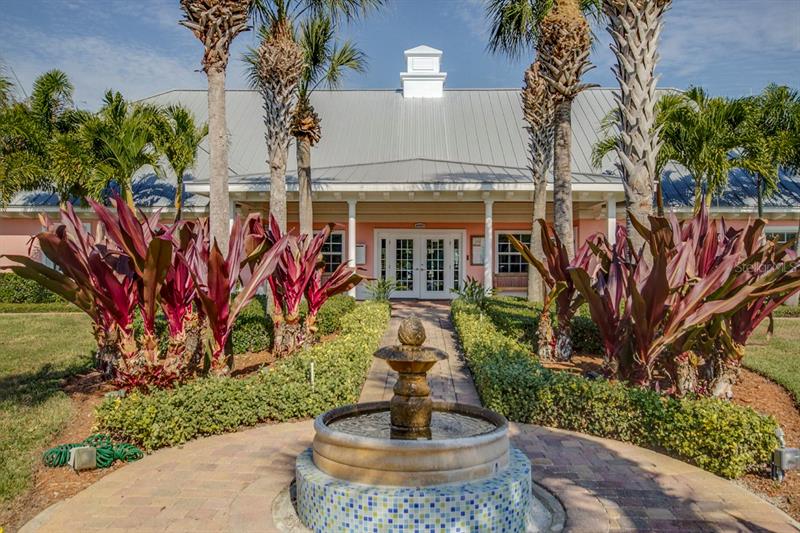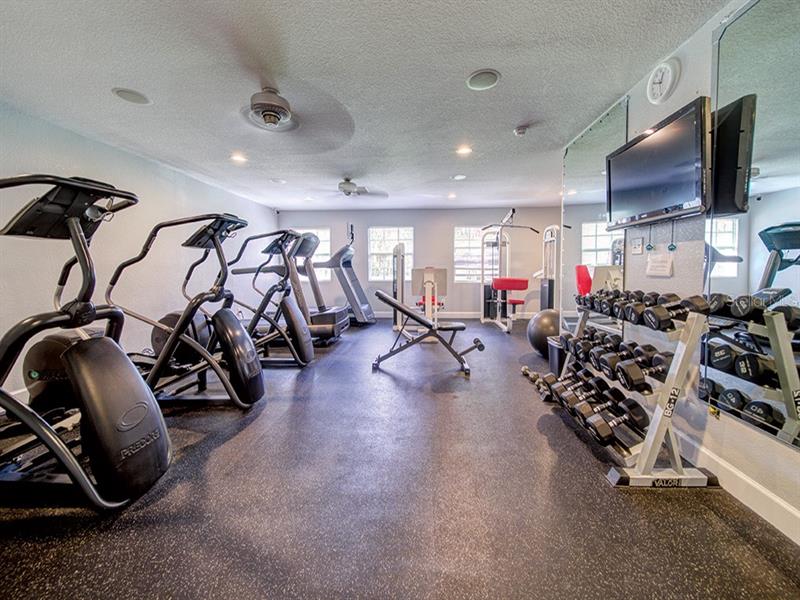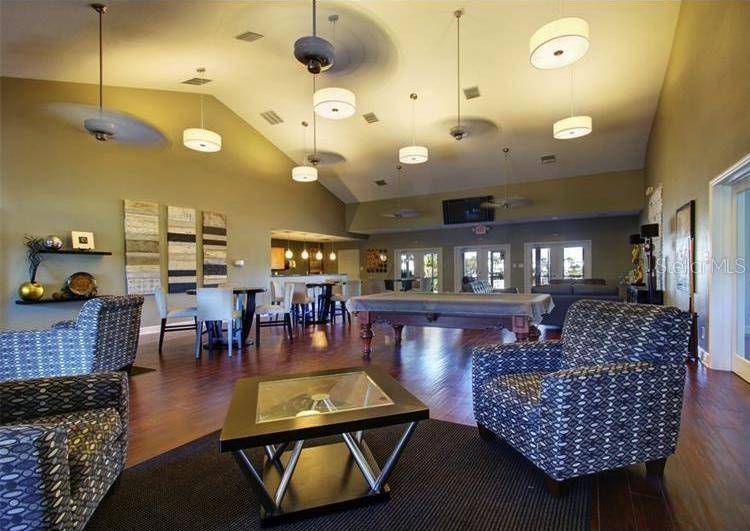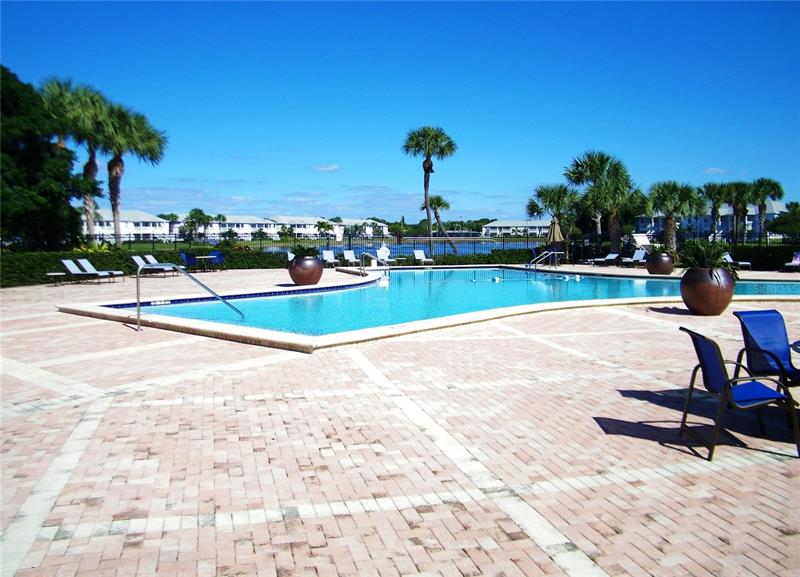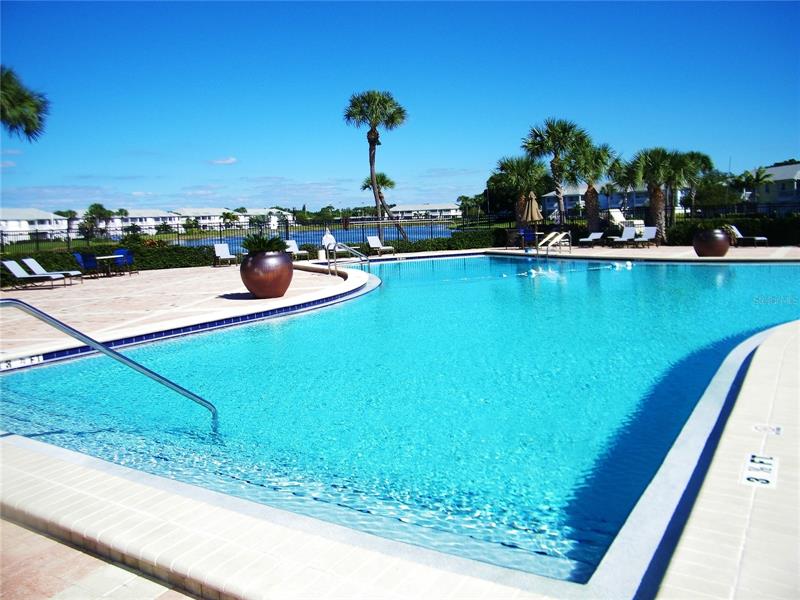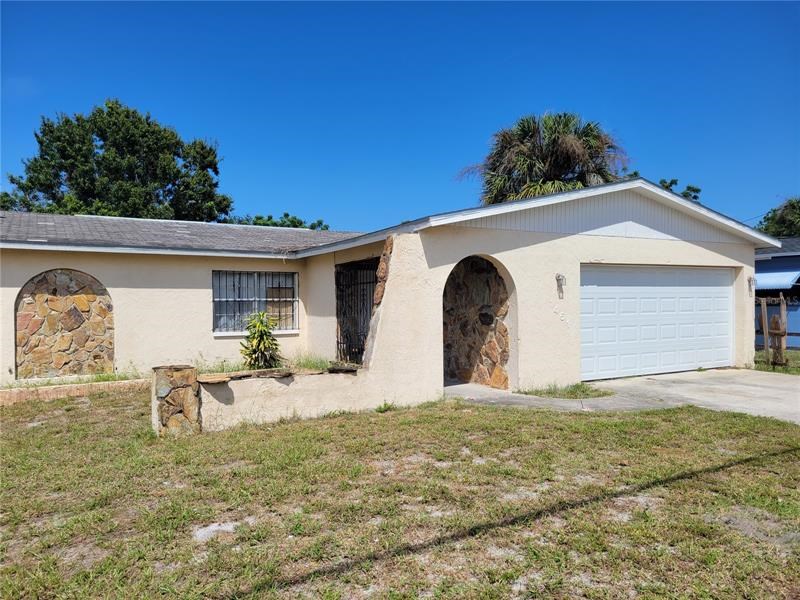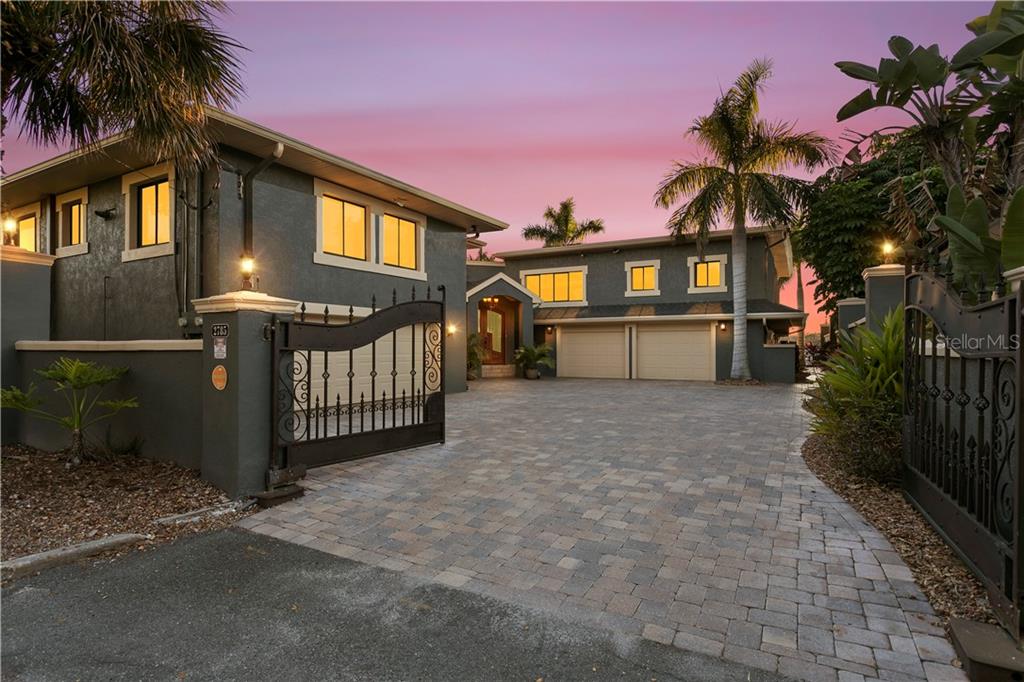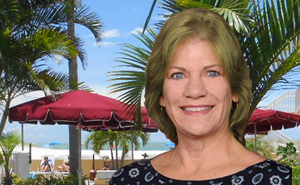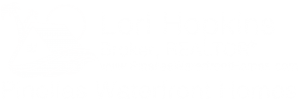113 Sea Horse Dr Se #a, St Petersburg
$239,900- Association Amenities: Basketball Court,Cable,Clubhouse,Fitness Center,Gated,Laundry,Maintenance,Pool,Sauna,Security,Shuffleboard Court,Spa/Hot Tub,Tennis Court(s)
- Community Features: Association Recreation – Owned,Fishing,Fitness,Gated Community,Pool,Sidewalk,Tennis Courts,Water Access,Waterfront
Property Details
- Est. SqFt: 717.00
- Baths Full: 1
- Architectural Style: Key West
- Parcel Number: 31-31-17-95096-089-1131
- Property Sub Type: Condominium
- Total Acreage: Non-Applicable
- Unit Number: A
- View: Water
Interior Features
- Interior Features: Walk-In Closet(s)
- Appliances: Dishwasher,Disposal,Electric Water Heater,Microwave,Range,Refrigerator
- Flooring: Laminate,Tile
- Furnished: Unfurnished
- Room Count: 4
Exterior Features
- Exterior Features: French Doors,Sidewalk
- Construction Materials: Block,Stucco
- Cooling: Central Air
- Direction Faces: Southeast
- Foundation Details: Slab
- Heating: Central,Electric
- Lot Features: In City Limits,Sidewalk,Street Paved,Street Private
- Parking Features: Guest,Open
- Patio And Porch Features: Covered,Patio
- Roof: Shingle
- Sewer: Public Sewer
- Stories Total: 2
- Utilities: Cable Connected,Electricity Connected,Public,Sewer Connected,Street Lights,Water Connected
- Vegetation: Mature Landscaping,Trees/Landscaped
- Water Access: Lake
- Water View: Lake
- Waterfront Features: Lake
- Waterfront Feet Total: 20
Financial Information
- Additional Lease Restrictions: Owners may lease their unit 3 times per year for less than 30 days. No limit on leases over 30 days.
- Approval Process: Criminal background check, lease, lease addendum and HOA processing fee of $100 to be submitted to HOA prior to lease start date.
- Association Approval Required Y/N: 1
- Association Fee Includes: 24-Hour Guard,Cable TV,Common Area Taxes,Community Pool,Escrow Reserves Fund,Fidelity Bond,Insurance,Internet,Maintenance Exterior,Maintenance Grounds,Manager,Pest Control,Pool Maintenance,Private Road,Recreational Facilities,Security,Sewer,Trash,Water
- Condo Fees: 441
- Condo Fees Term: Monthly
- Days On Market: 29
- Flood Zone Code: AE
- Monthly Condo Fee Amount: 441
- Number Of Pets: 2
- OriginalListPrice: 239900
- Pet Restrictions: 2 large pets. Breed restrictions. Contact HOA for list of restricted breeds 727-895-8380
- Pet Size: Extra Large (101+ Lbs.)
- Pets Allowed: Breed Restrictions,Number Limit,Yes
- Tax Annual Amount: 2133
- Tax Year: 2021
- Zoning: RES
This Listing is Courtesy of: YOUR FLORIDA REAL ESTATE CO.
Disclaimer: All listing information is deemed reliable but not guaranteed and should be independently verified through personal inspection by appropriate professionals. Listings displayed on this website may be subject to prior sale or removal from sale; availability of any listing should always be independently verified.
Disclaimer: All listing information is deemed reliable but not guaranteed and should be independently verified through personal inspection by appropriate professionals. Listings displayed on this website may be subject to prior sale or removal from sale; availability of any listing should always be independently verified.
Listing information is provided for consumer personal, non-commercial use, solely to identify potential properties for potential purchase; all other use is strictly prohibited and may violate relevant federal and state law.
This listing data is updated on a daily basis. Some properties which appear for sale on this web site may subsequently have sold and may no longer be available.
This MLS® Was Updated (-Minutes) Ago.
Similar Listings
1451 54TH AVE S
321141.002
SELLERS ARE MOTIVATED ***CASH ONLY***. THIS HOME IS AS IS – NO REPAIRS
SELLERS ARE MOTIVATED ***CASH ONLY***. THIS HOME IS AS IS – NO REPAIRS
$350,000
1231 15TH AVE S
321293.002
Pre-Construction. To be built. Under Construction 3BR/2BA *OWNER OCCUP
Pre-Construction. To be built. Under Construction 3BR/2BA *OWNER OCCUP
$255,000
2785 BAYSIDE DR S
777269.002
Luxury waterfront living at its finest with 239 feet of panoramic wate
Luxury waterfront living at its finest with 239 feet of panoramic wate
$3,850,000















