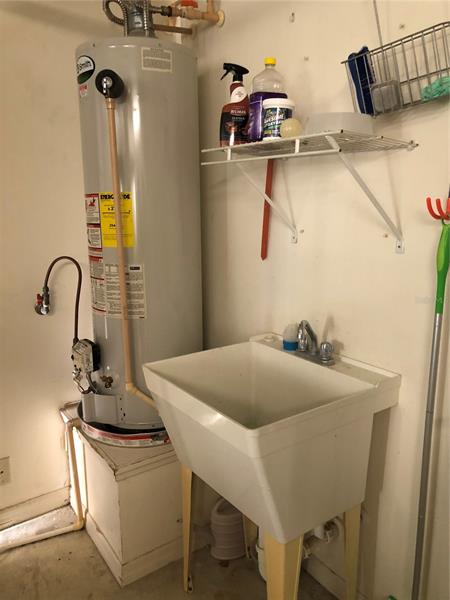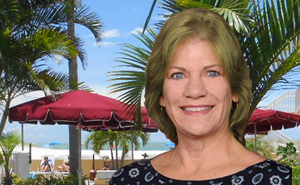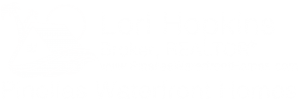551 Richburg St, The Villages
$335,000- Association Amenities: Fence Restrictions,Pickleball Court(s),Playground,Pool,Recreation Facilities,Shuffleboard Court
- Community Features: Deed Restrictions,Golf Carts OK,Golf,Playground,Pool,Tennis Courts
- Property Condition: Completed
Property Details
- Est. SqFt: 1158.00
- Building Area Total: 1278
- Baths Full: 2
- Parcel Number: D25F050
- Property Sub Type: Villa
- Total Acreage: 0 to less than 1/4
Interior Features
- Interior Features: Ceiling Fans(s),Living Room/Dining Room Combo,Master Bedroom Main Floor,Open Floorplan,Thermostat,Vaulted Ceiling(s),Walk-In Closet(s),Window Treatments
- Additional Rooms: Florida Room
- Appliances: Dishwasher,Disposal,Dryer,Gas Water Heater,Microwave,Range,Refrigerator,Washer,Water Filtration System
- Flooring: Laminate,Tile
- Furnished: Turnkey
- Laundry Features: In Garage
- Room Count: 6
- Window Features: Window Treatments
Exterior Features
- Exterior Features: Fenced,Lighting,Rain Gutters,Sliding Doors,Sprinkler Metered
- Construction Materials: Vinyl Siding,Wood Frame (FSC Certified)
- Cooling: Central Air,Wall/Window Unit(s)
- Direction Faces: South
- Fencing: Masonry,Vinyl
- Foundation Details: Slab
- Garage Dimensions: 23×18
- Garage Spaces: 1
- Heating: Central,Heat Pump,Natural Gas
- Lot Features: Street Paved
- Lot Size Dimensions: 94×43
- Lot Size Sq.Ft: 3768
- Parking Features: Driveway,Golf Cart Parking,Guest
- Patio And Porch Features: Covered,Enclosed,Rear Porch
- Roof: Shingle
- Sewer: Public Sewer
- Utilities: Cable Connected,Electricity Connected,Natural Gas Connected,Public,Sewer Connected,Sprinkler Meter,Street Lights,Underground Utilities,Water Connected
- Vegetation: Mature Landscaping
Financial Information
- Additional Lease Restrictions: see deed restrictions
- Association Fee Requirement: Optional
- Days On Market: 6
- Flood Zone Code: x
- Number Of Pets: 2
- OriginalListPrice: 335000
- Other Fees Amount: 179
- Other Fees Term: Monthly
- Pet Restrictions: domestic pets
- Pets Allowed: Yes
- Senior Community Y/N: 1
- Tax Annual Amount: 3160
- Tax Other Annual Assessment Amount: 300
- Tax Year: 2021
- Zoning: RES
This Listing is Courtesy of: EXIT REALTY TRI-COUNTY.
Disclaimer: All listing information is deemed reliable but not guaranteed and should be independently verified through personal inspection by appropriate professionals. Listings displayed on this website may be subject to prior sale or removal from sale; availability of any listing should always be independently verified.
Disclaimer: All listing information is deemed reliable but not guaranteed and should be independently verified through personal inspection by appropriate professionals. Listings displayed on this website may be subject to prior sale or removal from sale; availability of any listing should always be independently verified.
Listing information is provided for consumer personal, non-commercial use, solely to identify potential properties for potential purchase; all other use is strictly prohibited and may violate relevant federal and state law.
This listing data is updated on a daily basis. Some properties which appear for sale on this web site may subsequently have sold and may no longer be available.
This MLS® Was Updated (-Minutes) Ago.
Similar Listings
1530 SAINT JAMES CIR
333842.002
ONE OF A KIND, SPECTACULAR FURNISHED HOME overlooking the 9th Green of
ONE OF A KIND, SPECTACULAR FURNISHED HOME overlooking the 9th Green of
$2,685,000
1724 KENSINGTON PL
333047.002
The Village of Poinciana – Spectacular EXPANDED LANTANA Model on a LAR
The Village of Poinciana – Spectacular EXPANDED LANTANA Model on a LAR
$975,000
1709 HAGOOD LOOP
452857.002
This fantastic, immaculate and move-in-ready home is ideally situated
This fantastic, immaculate and move-in-ready home is ideally situated
$999,000

































