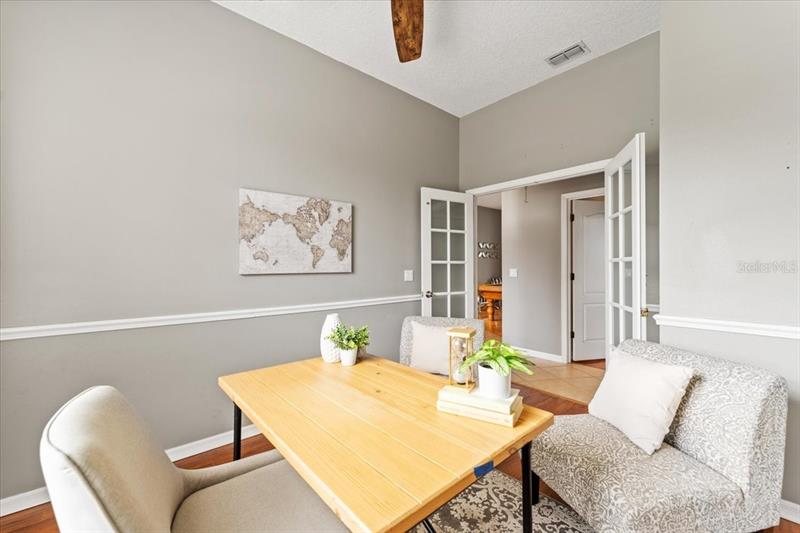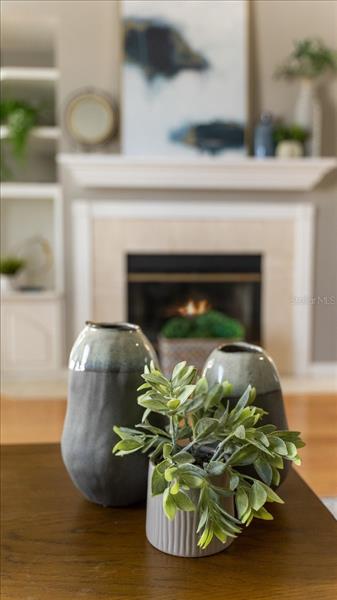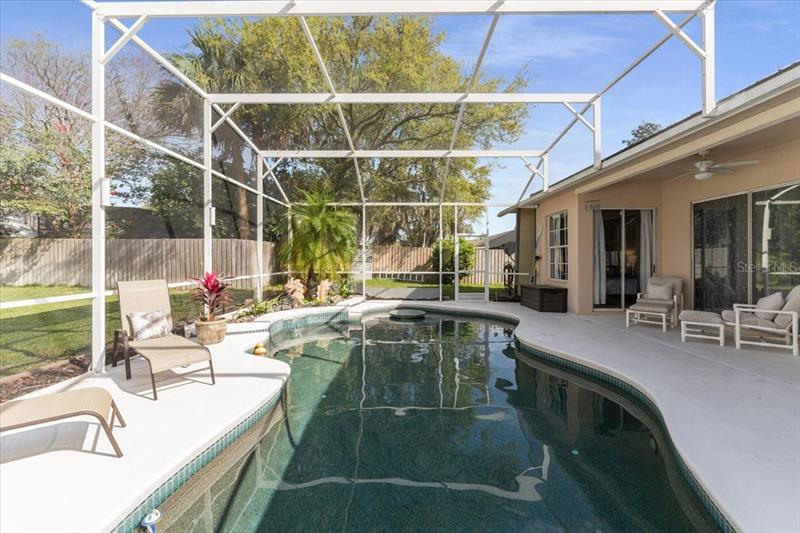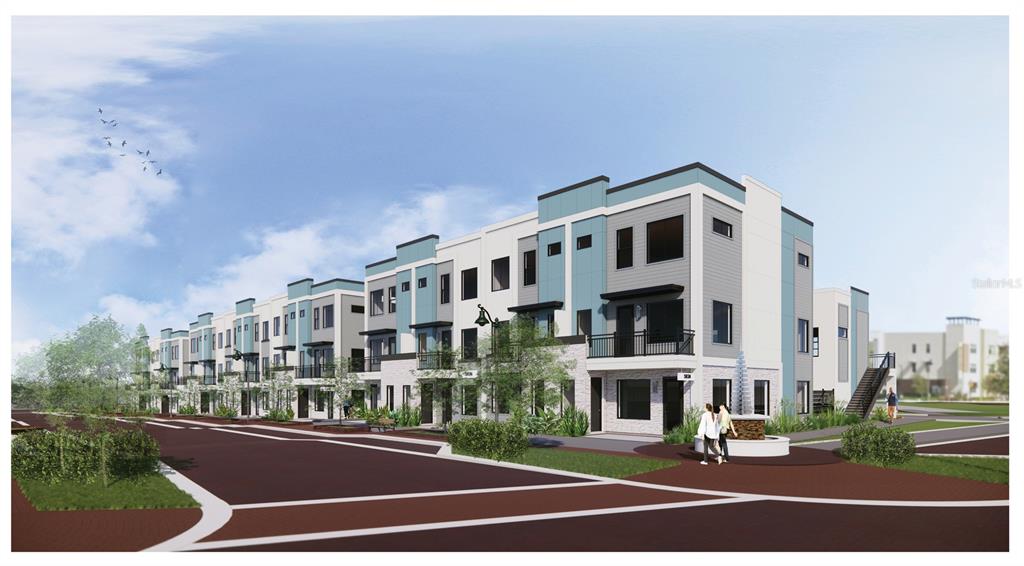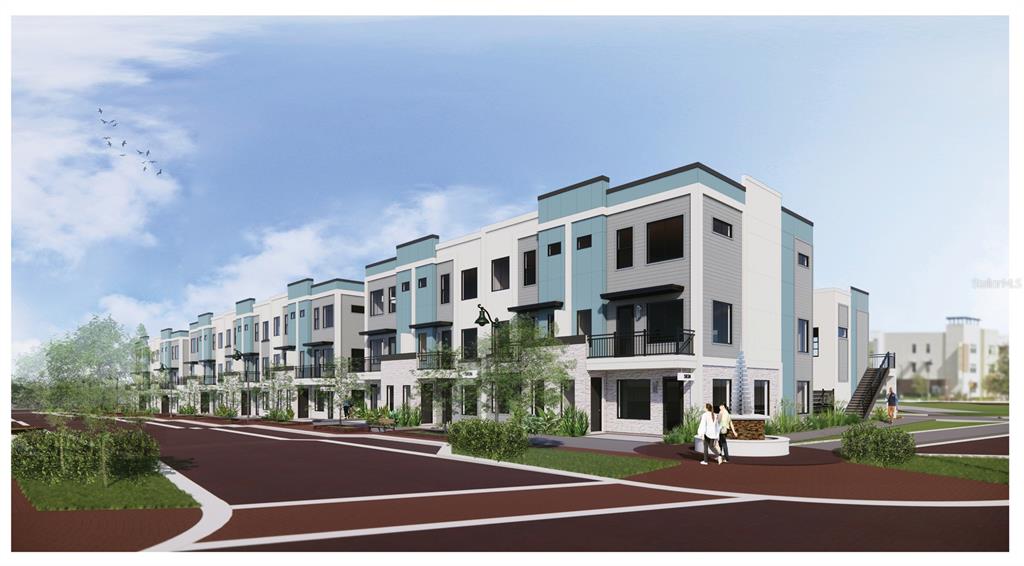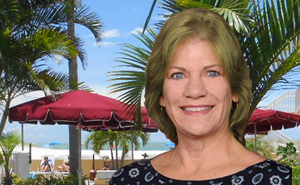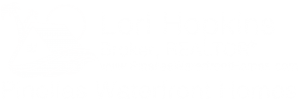3512 Scoutoak Loop, Oviedo
$525,000- Community Features: Deed Restrictions,Park,Playground,Sidewalk,Tennis Courts
Property Details
- Est. SqFt: 1932.00
- Baths Full: 2
- Architectural Style: Contemporary
- Parcel Number: 35-21-31-504-0000-0290
- Property Sub Type: Single Family Residence
- Total Acreage: 1/4 to less than 1/2
Interior Features
- Interior Features: Ceiling Fans(s),Eating Space In Kitchen,Kitchen/Family Room Combo,Living Room/Dining Room Combo,Master Bedroom Main Floor,Solid Surface Counters,Split Bedroom,Stone Counters,Walk-In Closet(s)
- Appliances: Convection Oven,Dishwasher,Disposal,Dryer,Electric Water Heater,Microwave,Range,Refrigerator,Washer
- Fireplace Features: Family Room,Wood Burning
- Flooring: Ceramic Tile,Engineered Hardwood,Wood
- Room Count: 8
Exterior Features
- Exterior Features: Fenced,French Doors,Irrigation System,Lighting,Rain Gutters,Sidewalk,Sliding Doors
- Construction Materials: Block,Stucco
- Cooling: Central Air
- Direction Faces: East
- Foundation Details: Slab
- Garage Spaces: 2
- Heating: Central,Heat Pump
- Lot Size Sq.Ft: 11632
- Parking Features: Garage Faces Side
- Patio And Porch Features: Covered,Front Porch,Patio
- Pool Features: Child Safety Fence,In Ground,Lighting,Screen Enclosure,Solar Heat
- Roof: Shingle
- Sewer: Public Sewer
- Utilities: BB/HS Internet Available,Cable Connected,Electricity Connected,Sewer Connected,Water Connected
Financial Information
- Additional Lease Restrictions: Please verify any and all lease restrictions with Leland Management with Joseph Marrero at 407-781-5771.
- Association Fee: 288
- Association Fee Frequency: Semi-Annually
- Association Fee Includes: Common Area Taxes,Recreational Facilities
- Association Fee Requirement: Required
- Days On Market: 3
- Flood Zone Code: X
- Monthly HOA Amount: 48
- OriginalListPrice: 525000
- Pet Restrictions: Please verify with Leland Management, Joseph Marrero at 407-781-5771 regarding any pet restrictions.
- Pets Allowed: Yes
- Tax Annual Amount: 3475
- Tax Year: 2021
- Zoning: PUD
This Listing is Courtesy of: EXP REALTY LLC.
Disclaimer: All listing information is deemed reliable but not guaranteed and should be independently verified through personal inspection by appropriate professionals. Listings displayed on this website may be subject to prior sale or removal from sale; availability of any listing should always be independently verified.
Disclaimer: All listing information is deemed reliable but not guaranteed and should be independently verified through personal inspection by appropriate professionals. Listings displayed on this website may be subject to prior sale or removal from sale; availability of any listing should always be independently verified.
Listing information is provided for consumer personal, non-commercial use, solely to identify potential properties for potential purchase; all other use is strictly prohibited and may violate relevant federal and state law.
This listing data is updated on a daily basis. Some properties which appear for sale on this web site may subsequently have sold and may no longer be available.
This MLS® Was Updated (-Minutes) Ago.
Similar Listings
4E MIKE ROBERTO WAY #E-4
453332.002
Pre-Construction. To be built. City Place Live+Work+Play Townhomes are
Pre-Construction. To be built. City Place Live+Work+Play Townhomes are
$895,000
4A CENTER LAKE LN #A-4
453332.002
Pre-Construction. To be built. City Place Live+Work+Play Townhomes are
Pre-Construction. To be built. City Place Live+Work+Play Townhomes are
$945,000
1559 THORNHILL CIR
422311.002
Welcome home to this four bedroom, two bathroom, two car garage, pool
Welcome home to this four bedroom, two bathroom, two car garage, pool
$489,000




