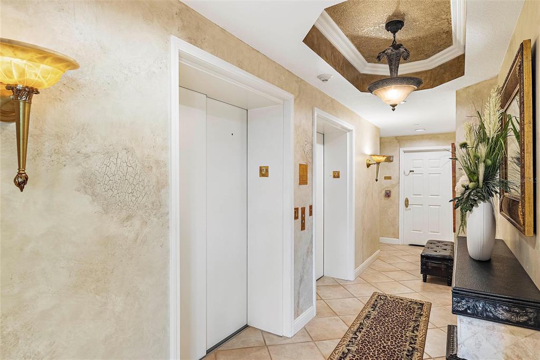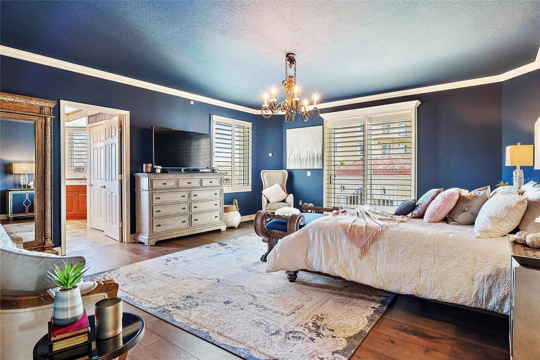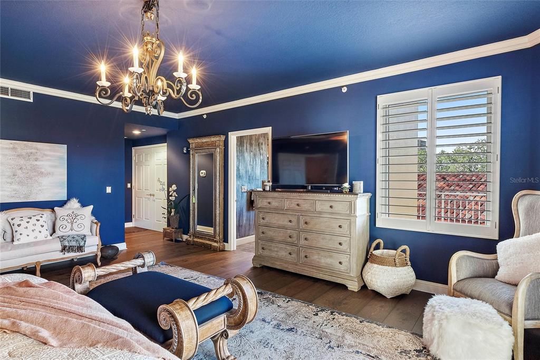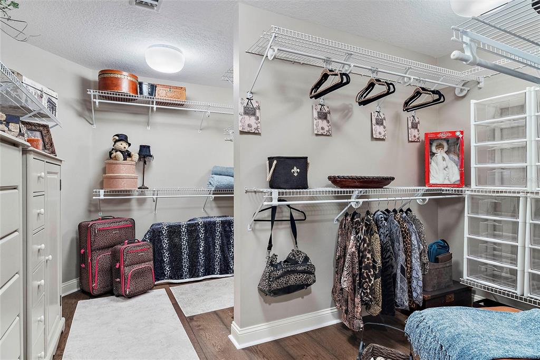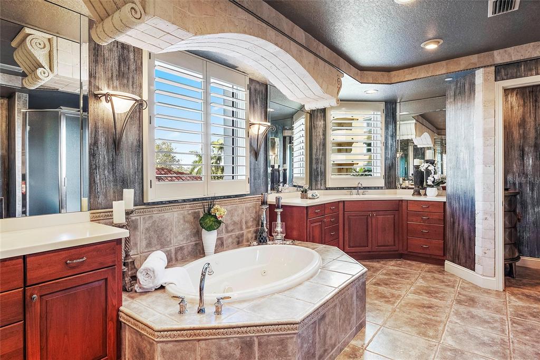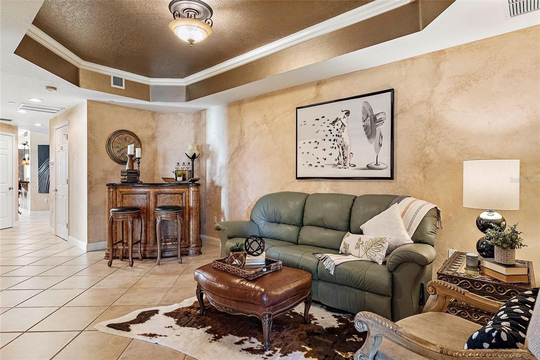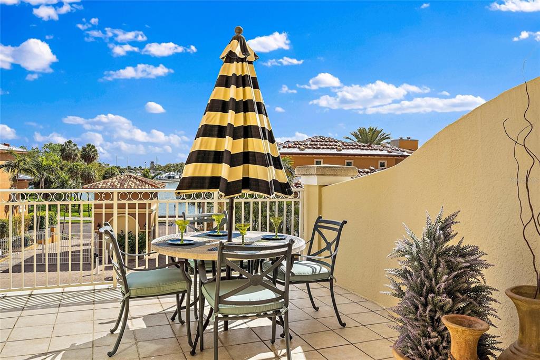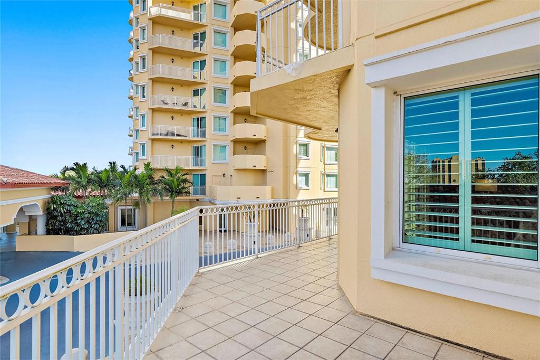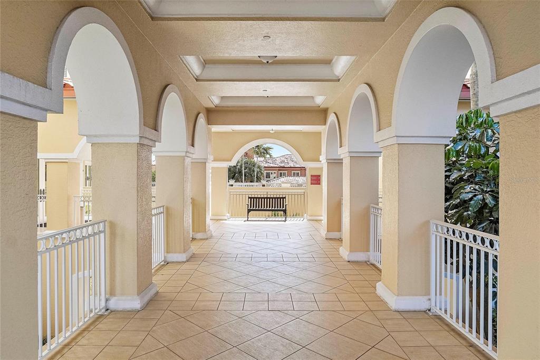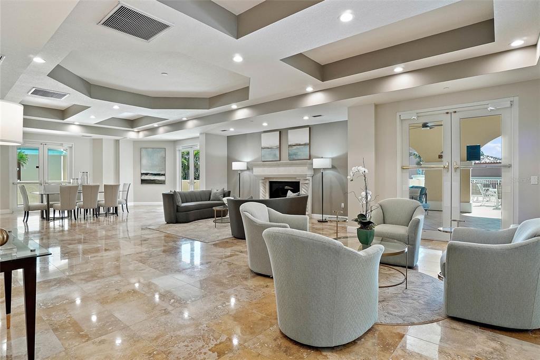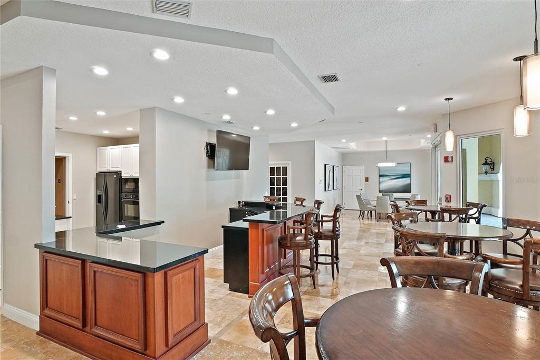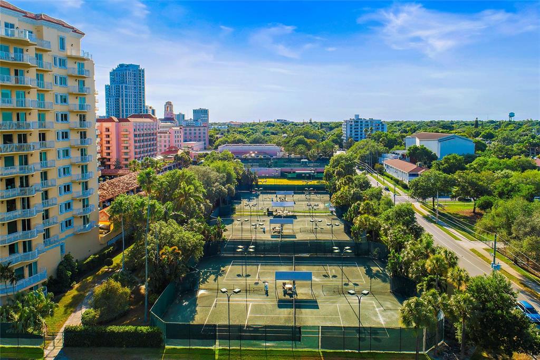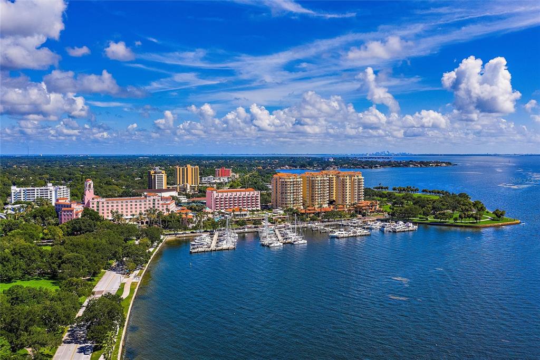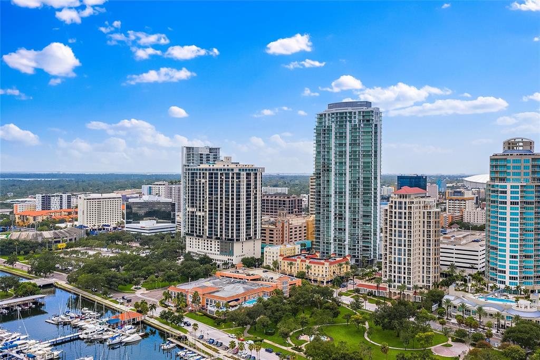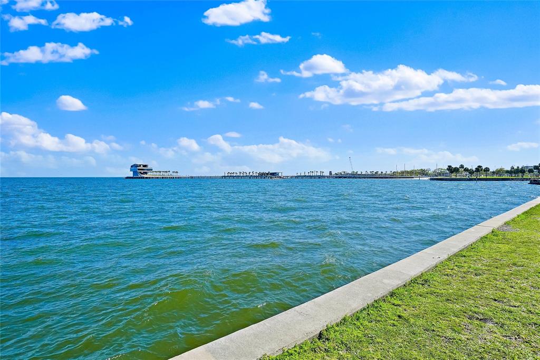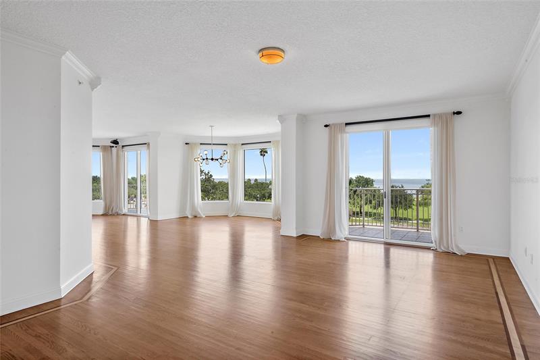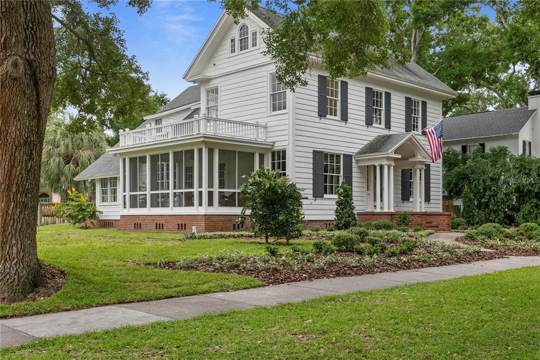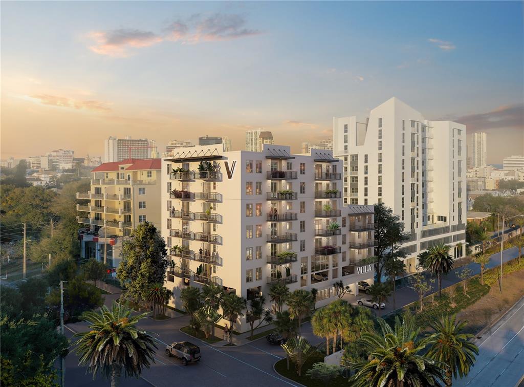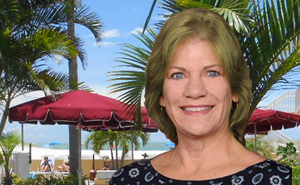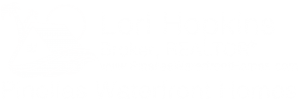555 5th Ave Ne #322, Saint Petersburg
$2,750,000- Association Amenities: Cable,Clubhouse,Elevators,Fitness Center,Gated,Lobby Key Required,Marina,Pool,Recreation Facilities,Security,Spa/Hot Tub,Storage,Tennis Court(s),Vehicle Restrictions
- Community Features: Association Recreation – Owned,Buyer Approval Required,Deed Restrictions,Fitness,Gated Community,Golf,Park,Pool,Sidewalk,Special Community Restrictions,Tennis Courts,Water Access,Wheelchair Access
- Property Condition: Completed
Property Details
- Est. SqFt: 3000.00
- Building Area Total: 3000
- Baths Full: 2
- Baths Half: 1
- Architectural Style: Spanish/Mediterranean
- Parcel Number: 17-31-17-94236-002-0322
- Property Sub Type: Condominium
- Total Acreage: 1 to less than 2
- Unit Number: 322
- View: City,Park,Water
Interior Features
- Interior Features: Built in Features,Ceiling Fans(s),Crown Molding,Dry Bar,High Ceiling(s),Living Room/Dining Room Combo,Master Bedroom Main Floor,Open Floorplan,Solid Wood Cabinets,Split Bedroom,Stone Counters,Thermostat,Tray Ceiling(s),Walk-In Closet(s),Window Treatments
- Additional Rooms: Family Room,Storage Rooms
- Appliances: Built-In Oven,Cooktop,Dishwasher,Disposal,Dryer,Electric Water Heater,Exhaust Fan,Ice Maker,Microwave,Range Hood,Refrigerator,Washer,Water Filtration System,Wine Refrigerator
- Flooring: Engineered Hardwood,Tile
- Furnished: Partially
- Laundry Features: Inside,Laundry Room
- Room Count: 12
- Security Features: Fire Alarm,Gated Community,Key Card Entry,Secured Garage / Parking,Security Gate,Security Lights,Smoke Detector(s)
- Spa Features: Heated,In Ground
- Window Features: Insulated Windows,Shutters,Thermal Windows
Exterior Features
- Exterior Features: Balcony,Fenced,Lighting,Outdoor Grill,Sidewalk,Sliding Doors,Tennis Court(s)
- Carport Spaces: 2
- Construction Materials: Block,Wood Frame
- Cooling: Central Air
- Direction Faces: South
- Foundation Details: Slab
- Heating: Central,Electric
- Lot Features: FloodZone,In City Limits,Near Marina,Near Public Transit,Sidewalk,Street Brick,Street Private
- Lot Size Acres: 1
- Lot Size Sq.Ft: 71170
- Other Structures: Storage,Tennis Court(s)
- Parking Features: Assigned,Covered,Electric Vehicle Charging Station(s),Ground Level,Guest,Reserved,Under Building
- Patio And Porch Features: Porch,Wrap Around
- Pool Features: Gunite,Heated
- Roof: Tile
- Sewer: Public Sewer
- Stories Total: 13
- Utilities: BB/HS Internet Available,Cable Connected,Electricity Connected,Public,Sewer Connected,Street Lights,Water Connected
- Vegetation: Mature Landscaping,Trees/Landscaped
- Water Access: Bay/Harbor
- Water Body Name: TAMPA BAY
- Water View: Bay/Harbor – Partial
Financial Information
- Additional Lease Restrictions: Per Association documents, all leases are subject to Association approval and must have a duration of a minimum of six (6) months. The Association’s lease addendum form is to be signed by owner and tenant and attached to the lease.
- Approval Process: Contact Jill Silverman with KB Management, On site manager for the Vinoy Place Condos
- Association Approval Required Y/N: 1
- Association Fee: 1645
- Association Fee Frequency: Monthly
- Association Fee Includes: 24-Hour Guard,Cable TV,Common Area Taxes,Community Pool,Escrow Reserves Fund,Insurance,Maintenance Exterior,Maintenance Grounds,Manager,Pool Maintenance,Private Road,Recreational Facilities,Security,Sewer,Trash,Water
- Association Fee Requirement: Required
- Days On Market: 14
- Flood Zone Code: AE, X
- Monthly HOA Amount: 1645
- Number Of Pets: 2
- OriginalListPrice: 2750000
- Pet Restrictions: Pets limited to dogs, cats, and caged birds. No reptiles or wildlife. No pet shall be allowed on or about any recreational facilities of the condominium.
- Pets Allowed: Number Limit,Yes
- Tax Annual Amount: 13461
- Tax Year: 2021
- Zoning: DC-3
This Listing is Courtesy of: KELLER WILLIAMS ST PETE REALTY.
Disclaimer: All listing information is deemed reliable but not guaranteed and should be independently verified through personal inspection by appropriate professionals. Listings displayed on this website may be subject to prior sale or removal from sale; availability of any listing should always be independently verified.
Disclaimer: All listing information is deemed reliable but not guaranteed and should be independently verified through personal inspection by appropriate professionals. Listings displayed on this website may be subject to prior sale or removal from sale; availability of any listing should always be independently verified.
Listing information is provided for consumer personal, non-commercial use, solely to identify potential properties for potential purchase; all other use is strictly prohibited and may violate relevant federal and state law.
This listing data is updated on a daily basis. Some properties which appear for sale on this web site may subsequently have sold and may no longer be available.
This MLS® Was Updated (-Minutes) Ago.
Similar Listings
555 5TH AVE NE #414
333373.002
WATERFRONT RESORT-STYLE LIVING! Welcome home to this rarely available
WATERFRONT RESORT-STYLE LIVING! Welcome home to this rarely available
$2,599,990
424 8TH ST S #304
221333.002
Pre-Construction. To be built. Slated for completion mid 2023. Welcome
Pre-Construction. To be built. Slated for completion mid 2023. Welcome
$702,000
716 14TH AVE NE
433259.002
Beautiful Old NE home, steps from the waterfront and Northshore Park,
Beautiful Old NE home, steps from the waterfront and Northshore Park,
$2,300,000
424 8TH ST S #603
221224.002
Pre-Construction. To be built. Pre-construction. Slated for completion
Pre-Construction. To be built. Pre-construction. Slated for completion
$669,000



